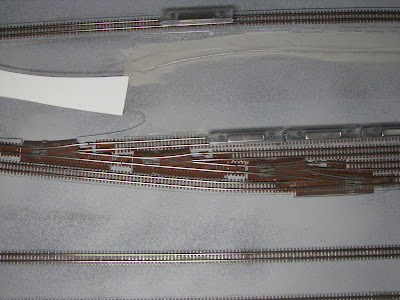Gday All!!
WOW!! Paul has been living and breathing Orbost these past days. The following photo is proof of this. Just look at the amount of preparation work involved!! Paul traveled to Orbost with a GPS and the Google Maps printout to mark elevations and land detail on the print for as much accuracy as possible.
This hill will continue onto the third module. The railway will continue at the base of the hill for a short while before slowly climbing towards as it approaches the end of the module. These pictures will be posted in the next update.
This hill will continue onto the third module. The railway will continue at the base of the hill for a short while before slowly climbing towards as it approaches the end of the module. These pictures will be posted in the next update.
 The first module gets its MDF edging. I just love the land formation from all the angles taken so far. The edges have now been painted matt black and will have a black curtain to the floor drawing attention to the layout. A brown-grey was painted as a base before the sifted dirt and green ground foams are applied.
The first module gets its MDF edging. I just love the land formation from all the angles taken so far. The edges have now been painted matt black and will have a black curtain to the floor drawing attention to the layout. A brown-grey was painted as a base before the sifted dirt and green ground foams are applied. Note the elevation change in the MDF towards the bottom left of the photo. This displays where the highway passes and forms the edge of the layout. This was done to capture the feel of viewing the railway as if driving along the road encouraging viewers to look across the layout.












